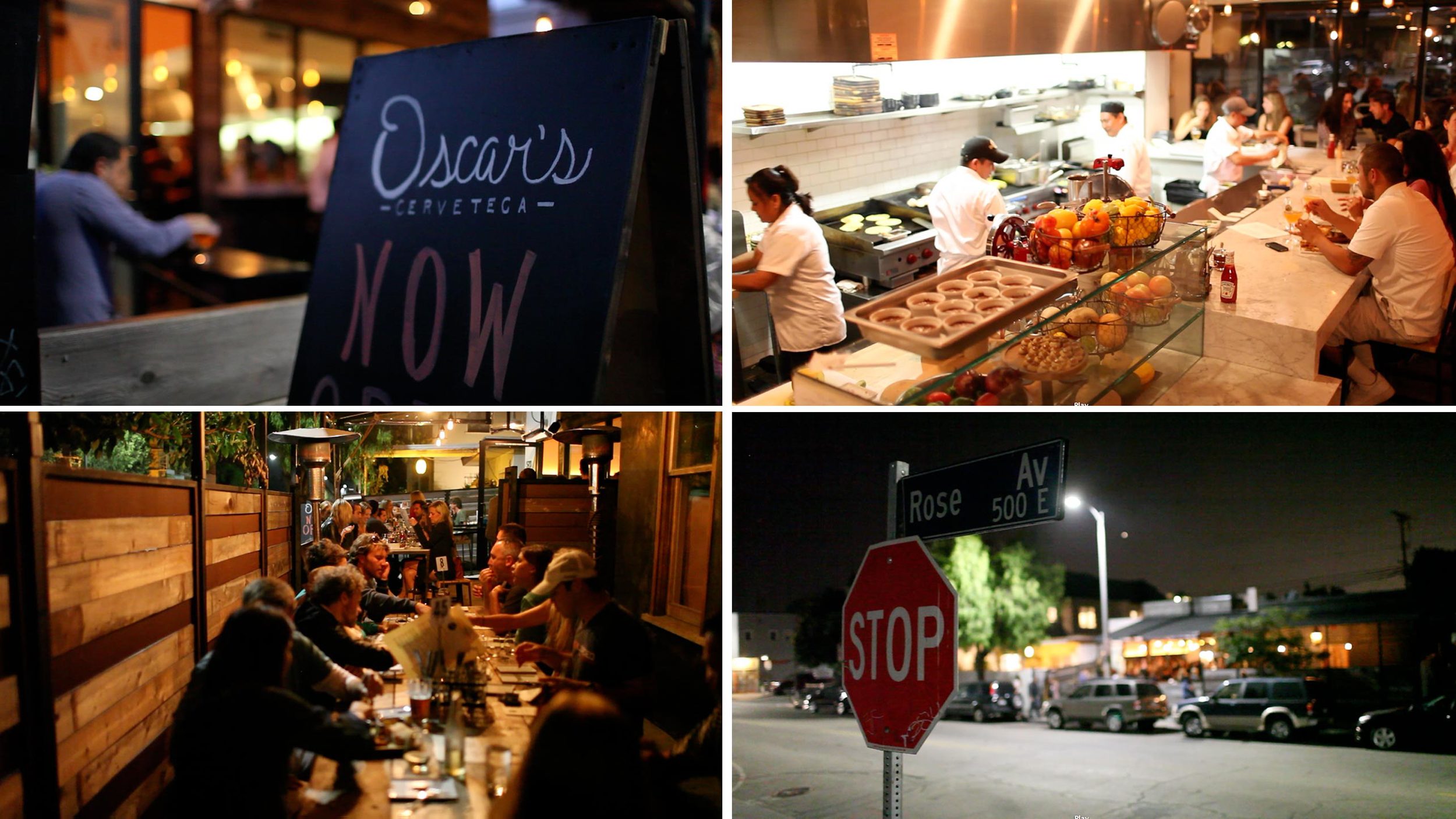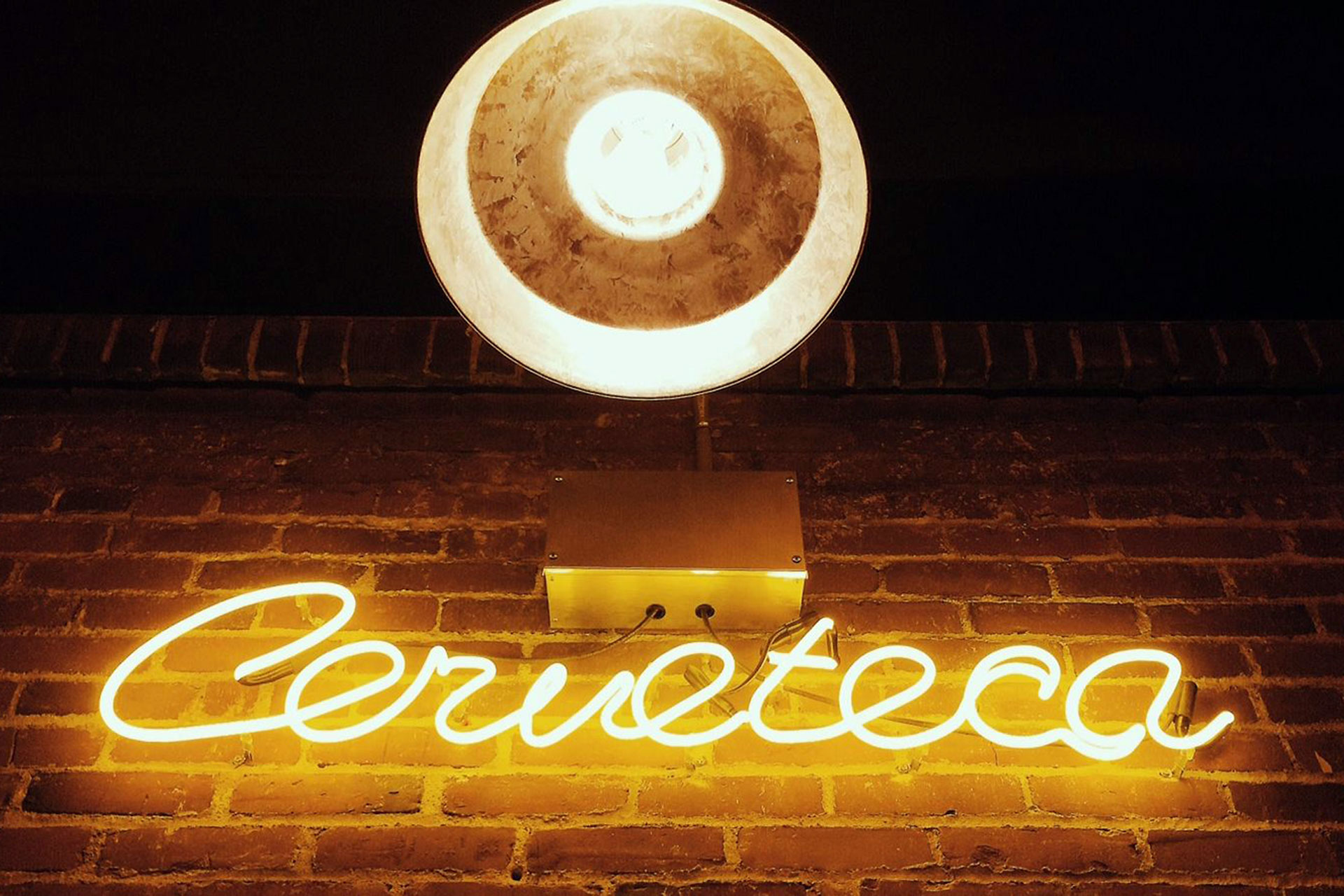Cerveteca
RESTAURANT DESIGN
Cerveteca Venice is a remodeled 1,260-square-foot house along the eclectic mixed-use corridor of Rose Ave. in Venice, Ca. The house was transformed in to an open plan restaurant with bar seating along the kitchen and an outdoor dining patio. The design utilizes reclaimed wood, much of which came from local fences and job sites, and contrasts it with elegant white marble and raw steel creating the perfect environment to grab a bite and people watch.
Cervetecta Downtown is the second restaurant in the Cerveteca family that comes to life in the creative arts district of downtown LA. Located in a mixed use industrial building the restaurant takes the relaxed and open feeling of the Venice restaurant and brings it to the urban downtown environment. The bar features a steel canopy with back lit glass that houses the wine collection as well as creates an intimate bar experience. A new custom steel entry and patio door compliment the existing brick structure that creates an understated yet dynamic space.











